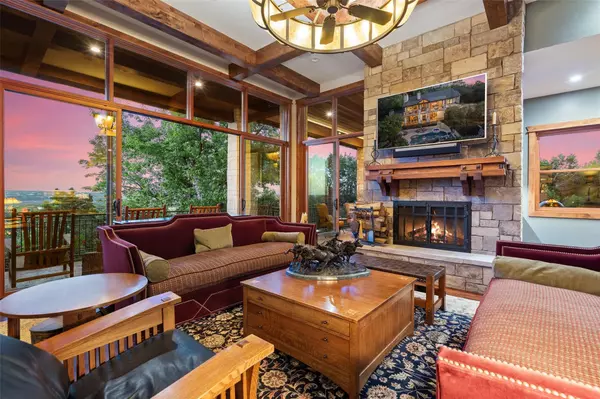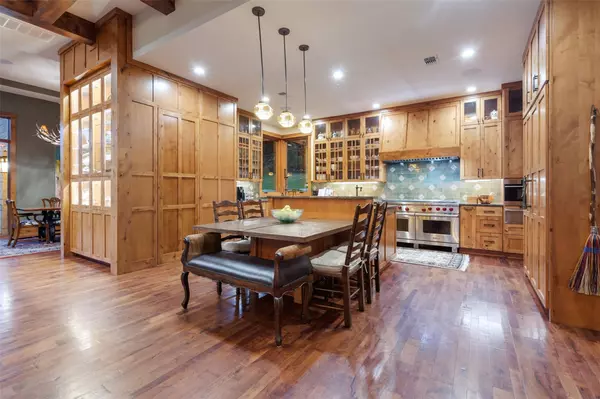9200 Stallion DR Austin, TX 78733
UPDATED:
08/15/2024 08:17 PM
Key Details
Property Type Single Family Home
Sub Type Single Family Residence
Listing Status Active
Purchase Type For Sale
Square Footage 5,367 sqft
Price per Sqft $735
Subdivision Eanes Ridge
MLS Listing ID 5919320
Bedrooms 4
Full Baths 6
HOA Y/N No
Originating Board actris
Year Built 2015
Tax Year 2023
Lot Size 1.060 Acres
Acres 1.06
Property Description
Inside you’ll discover large, oversized rooms bathed in natural light. The open floor plan is designed for effortless gatherings with friends and family. The top-of-the-line kitchen and appliances will tempt your culinary adventures, while the eat-in kitchen fosters cozy conversations over all your meals. Pull the perfect bottle from the room or belly up to the bar next to the fireplace, savoring drinks while soaking in the view.
Convenience meets luxury with an elevator providing easy access to all bedrooms located upstairs. Generously sized bedrooms ensure comfort, while a fun game room with an attached movie theater offers all your entertainment possibilities. The primary bedroom and game room open onto a porch at the front of the house, offering views of the pool and expansive Texas landscape.
With a 4-car garage, you’ll have plenty of storage for all your toys. However, the true gem of this property lies in its covered porches and fireplace. Complete with rocking chairs, these spaces provide the perfect setting to enjoy your morning coffee or unwind at the end of the day, enveloped by that ever-changing Texas skyline.
Location
State TX
County Travis
Interior
Interior Features Two Primary Baths, Bar, Bookcases, Built-in Features, Ceiling Fan(s), Beamed Ceilings, Coffered Ceiling(s), High Ceilings, Chandelier, Granite Counters, Double Vanity, Eat-in Kitchen, Elevator, Entrance Foyer, French Doors, High Speed Internet, Interior Steps, Kitchen Island, Multiple Dining Areas, Multiple Living Areas, Natural Woodwork, Open Floorplan, Pantry, Recessed Lighting, Smart Home, Smart Thermostat, Soaking Tub, Sound System, Storage, Two Primary Closets, Walk-In Closet(s), Washer Hookup, Wet Bar, Wired for Data, Wired for Sound
Heating Central, Electric, Fireplace(s), Wood
Cooling Ceiling Fan(s), Central Air, Electric
Flooring Carpet, Stone, Wood
Fireplaces Number 3
Fireplaces Type Great Room, Outside, Primary Bedroom, Propane, Raised Hearth, Stone, Wood Burning
Fireplace No
Appliance Bar Fridge, Built-In Electric Oven, Built-In Electric Range, Built-In Freezer, Built-In Refrigerator, Dishwasher, Disposal, Exhaust Fan, Humidifier, Ice Maker, RNGHD, Stainless Steel Appliance(s), Warming Drawer, Washer/Dryer, Water Heater, Water Softener Owned, Wine Cooler
Exterior
Exterior Feature Balcony, Barbecue, Exterior Steps, Gas Grill, Gutters Full, Lighting, Outdoor Grill, Private Entrance, Private Yard, Satellite Dish
Garage Spaces 4.0
Fence Back Yard, Chain Link
Pool Fenced, Filtered, Gunite, Heated, In Ground, Outdoor Pool, Pool/Spa Combo
Community Features None
Utilities Available Cable Available, Electricity Available, High Speed Internet, Propane, Sewer Connected, Water Available
Waterfront No
Waterfront Description None
View Hill Country, Panoramic, Pool
Roof Type Metal
Porch Covered, Deck, Front Porch, Patio, Porch, Wrap Around
Parking Type Attached, Door-Multi, Garage Door Opener, Garage Faces Side, Golf Cart Garage, Inside Entrance, Kitchen Level, Shared Driveway
Total Parking Spaces 10
Private Pool Yes
Building
Lot Description Cul-De-Sac, Landscaped, Sloped Up, Sprinkler - Automatic, Sprinkler - In-ground, Trees-Large (Over 40 Ft), Trees-Medium (20 Ft - 40 Ft), Views
Faces North
Foundation Slab
Sewer Septic Tank
Water MUD
Level or Stories Two
Structure Type HardiPlank Type,Spray Foam Insulation,Masonry – All Sides,Stone Veneer
New Construction No
Schools
Elementary Schools Valley View
Middle Schools West Ridge
High Schools Westlake
School District Eanes Isd
Others
Special Listing Condition Standard
GET MORE INFORMATION




