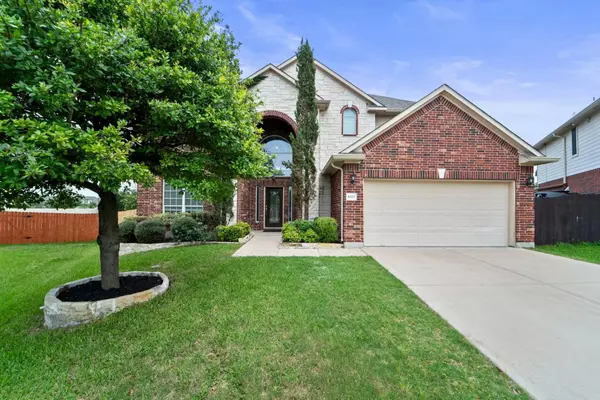1003 Preserve PL Round Rock, TX 78665
UPDATED:
09/24/2024 03:43 PM
Key Details
Property Type Single Family Home
Sub Type Single Family Residence
Listing Status Active
Purchase Type For Sale
Square Footage 3,665 sqft
Price per Sqft $182
Subdivision Preserve Dyer Crk Ph 01
MLS Listing ID 4789501
Bedrooms 4
Full Baths 3
Half Baths 1
HOA Fees $300/ann
HOA Y/N Yes
Originating Board actris
Year Built 2010
Annual Tax Amount $10,616
Tax Year 2024
Lot Size 0.258 Acres
Acres 0.2585
Property Description
Location
State TX
County Williamson
Rooms
Main Level Bedrooms 1
Interior
Interior Features Ceiling Fan(s), Cathedral Ceiling(s), Double Vanity, High Speed Internet, Kitchen Island
Heating Natural Gas
Cooling Electric
Flooring Carpet, Tile
Fireplaces Number 1
Fireplaces Type Living Room
Fireplace No
Appliance ENERGY STAR Qualified Appliances, Gas Cooktop, Microwave, RNGHD, Water Heater
Exterior
Exterior Feature Electric Car Plug-in, Gutters Full
Garage Spaces 2.0
Fence Back Yard, Fenced, Stone
Pool None
Community Features None
Utilities Available Cable Available, Electricity Connected, High Speed Internet, Natural Gas Connected, Sewer Connected, Water Connected
Waterfront No
Waterfront Description None
View None
Roof Type Shingle
Porch Patio
Parking Type Additional Parking, Driveway, Elec Vehicle Charge Station(s), Garage Door Opener, Garage Faces Front
Total Parking Spaces 6
Private Pool No
Building
Lot Description Back Yard, Cul-De-Sac, Few Trees, Garden, Sprinkler - In-ground
Faces Southwest
Foundation Slab
Sewer Public Sewer
Water Public
Level or Stories Two
Structure Type Brick,Stone,Stucco
New Construction No
Schools
Elementary Schools Gattis
Middle Schools Ridgeview
High Schools Cedar Ridge
School District Round Rock Isd
Others
HOA Fee Include Common Area Maintenance
Special Listing Condition Standard
GET MORE INFORMATION




