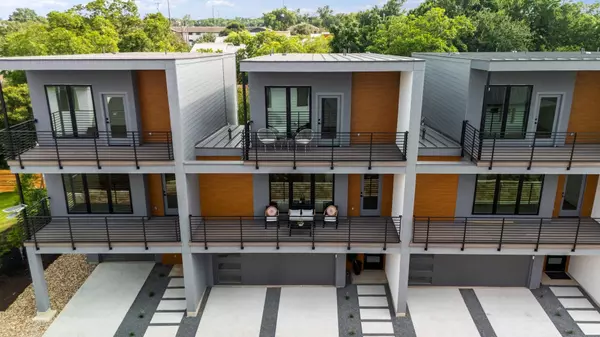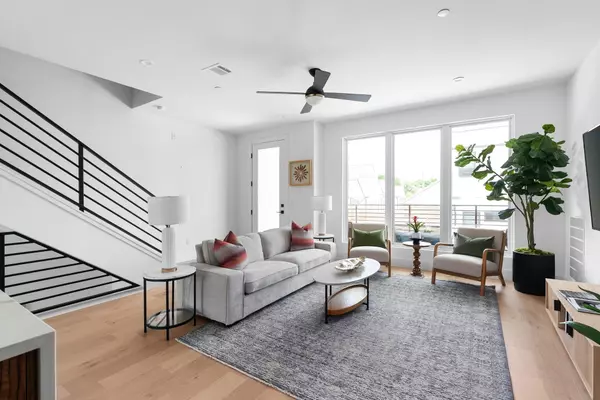4022 Valley View RD #1C Austin, TX 78704
UPDATED:
10/18/2024 09:29 PM
Key Details
Property Type Townhouse
Sub Type Townhouse
Listing Status Active
Purchase Type For Sale
Square Footage 1,793 sqft
Price per Sqft $501
Subdivision Theodore Heights
MLS Listing ID 4074813
Style 1st Floor Entry,Low Rise (1-3 Stories),Multi-level Floor Plan
Bedrooms 3
Full Baths 3
Half Baths 1
HOA Fees $1,500/ann
HOA Y/N Yes
Originating Board actris
Year Built 2024
Tax Year 2023
Lot Size 0.858 Acres
Acres 0.8579
Property Description
Experience luxury & functionality fused in the heart of South Austin at Pecan Valley Townhomes. Prestigious 8-townhome development by Alpha Builders Group epitomizes modern, convenient living & refined taste. Sophisticated urbanites will appreciate the open space concept, contemporary finishes, & premium amenities. Fitted with designer-selected light fixtures, custom modern cabinets, wine refrigerators, quartz countertops, a "Speakeasy" spacious pantry, wood floors, fire sprinkler systems, & more.
Diverse layout includes: Main level foyer, 1BDRM/1 full bath, & utility room, 2nd level living/dining/kitchen, powder bath, & spacious balcony, 3rd level primary BDRM with two closets, luxury bath, & private balcony, & add'l BDRM/bath.
Each unit's garage is equipped with tankless H20 heater & EV charging port. Exterior features include durable metal roof, 6’ privacy fence w/private yard & sprinkler system, exterior gutters, spacious Trex balconies & backyard covered patios for optimal outdoor living choices. Furry friends will love the large community dog park!
Homes have advanced connectivity & security. Living rooms are pre-wired for surround sound 5.1, creating an immersive audio experience. Each are pre-wired for TV/CAT6, ensuring high-speed connectivity throughout. First-floor doors & windows are pre-wired for security systems.
Situated in a vibrant neighborhood only 5-10 minutes to downtown & walking distance to South Lamar’s dynamic dining & nightlife. Within close proximity to St. Edward's University & St. David's Hospital. Select units boast an exclusive view of the downtown Austin skyline from the 3rd-floor balcony.
3BDRM/3.5 bath/2-car garage floorplans and 2BDRM/2.5 bath/1-car garage floorplans. Homes cater to those seeking a lifestyle marked by luxury & connectivity in one of Austin's most sought-after neighborhoods. Buyer incentives may be available. See agent for details.
Location
State TX
County Travis
Rooms
Main Level Bedrooms 1
Interior
Interior Features Ceiling Fan(s), Granite Counters, Quartz Counters, Eat-in Kitchen, Entrance Foyer, Interior Steps, Kitchen Island, Open Floorplan, Pantry, Smart Thermostat, Two Primary Closets, Walk-In Closet(s), Washer Hookup, Wired for Data, Wired for Sound
Heating Hot Water, Natural Gas
Cooling Ceiling Fan(s), Central Air
Flooring Tile, Wood
Fireplace No
Appliance Built-In Gas Oven, Dishwasher, ENERGY STAR Qualified Appliances, Microwave, Tankless Water Heater, Wine Refrigerator
Exterior
Exterior Feature Balcony, Lighting, Private Yard
Garage Spaces 2.0
Fence Fenced, Privacy, Wood
Pool None
Community Features Common Grounds, Dog Park
Utilities Available Electricity Available, Natural Gas Available, Phone Available, Sewer Connected, Underground Utilities, Water Connected
Waterfront No
Waterfront Description None
View City
Roof Type Metal
Porch Covered, Patio, Rear Porch
Parking Type Attached, Garage, Garage Door Opener, Garage Faces Front
Total Parking Spaces 3
Private Pool No
Building
Lot Description Interior Lot, Landscaped, Level, Native Plants, Private
Faces West
Foundation Slab
Sewer Public Sewer
Water Public
Level or Stories Three Or More
Structure Type Concrete,HardiPlank Type,Spray Foam Insulation,Masonry – All Sides,Stucco
New Construction Yes
Schools
Elementary Schools Crockett
Middle Schools Covington
High Schools Crockett
School District Austin Isd
Others
HOA Fee Include Common Area Maintenance,See Remarks
Special Listing Condition Standard
GET MORE INFORMATION




