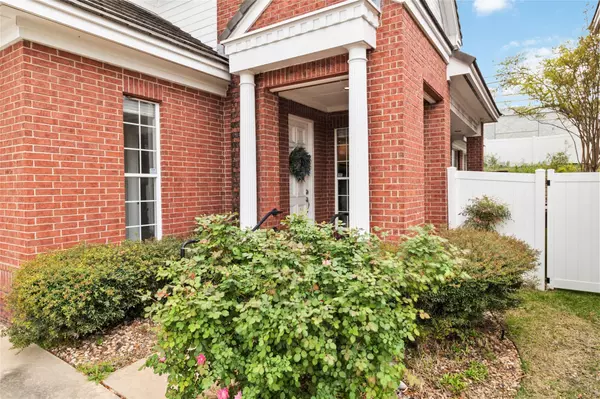4010 Long Champ DR #15 Austin, TX 78746
UPDATED:
11/21/2024 05:55 PM
Key Details
Property Type Single Family Home
Sub Type Single Family Residence
Listing Status Hold
Purchase Type For Rent
Square Footage 2,509 sqft
Subdivision Steeplechase Gardenhomes Amd
MLS Listing ID 3715028
Style 1st Floor Entry,No Adjoining Neighbor
Bedrooms 3
Full Baths 2
Half Baths 1
Originating Board actris
Year Built 1997
Lot Size 10,062 Sqft
Property Description
The spacious living room boasts a cozy gas log fireplace, high ceilings, and crown molding, creating a warm and inviting atmosphere. Adjacent is the dining area, perfect for family gatherings. The open kitchen includes granite countertops, stainless steel appliances, a breakfast bar, and ample storage, making it a chef's delight. Relax on the covered patio or enjoy the landscaped yard, ideal for outdoor entertaining or peaceful solitude.
Located in the Steeplechase Gardenhomes community, residents benefit from low-maintenance living with access to nearby amenities, including the prestigious Austin Country Club and the popular Maudie's Mexican Restaurant. Additional highlights include an attached 2-car garage with ample storage. A convenient laundry room located on the main level. This amazing property is part of the esteemed Eanes ISD, with top-rated schools including Bridge Point Elementary, Hill Country Middle School, and Westlake High School. Experience the best of Austin living in this exquisite townhome. Schedule your private showing today!
Location
State TX
County Travis
Rooms
Main Level Bedrooms 1
Interior
Interior Features Breakfast Bar, High Ceilings, Granite Counters, Double Vanity, Multiple Living Areas, Primary Bedroom on Main, Walk-In Closet(s)
Heating Central, Natural Gas
Cooling Ceiling Fan(s), Central Air
Flooring Carpet, Tile, Wood
Fireplaces Number 1
Fireplaces Type Gas Log, Living Room
Fireplace Y
Appliance Dishwasher, Disposal, Dryer, Electric Cooktop, Microwave, Oven, Refrigerator, Stainless Steel Appliance(s), Washer, Water Heater
Exterior
Exterior Feature None
Garage Spaces 2.0
Fence Fenced, Privacy
Pool None, See Remarks
Community Features Curbs, Lock and Leave
Utilities Available Electricity Available, High Speed Internet, Natural Gas Available, Underground Utilities
Waterfront Description None
View Trees/Woods
Roof Type Tile
Accessibility None
Porch Covered, Patio, Porch
Total Parking Spaces 2
Private Pool No
Building
Lot Description Cul-De-Sac, Landscaped, Sprinkler - Automatic
Faces Northeast
Foundation Slab
Sewer MUD, Public Sewer
Water MUD
Level or Stories Two
Structure Type Masonry – All Sides
New Construction No
Schools
Elementary Schools Bridge Point
Middle Schools Hill Country
High Schools Westlake
School District Eanes Isd
Others
Pets Allowed Cats OK, Dogs OK
Num of Pet 2
Pets Allowed Cats OK, Dogs OK



