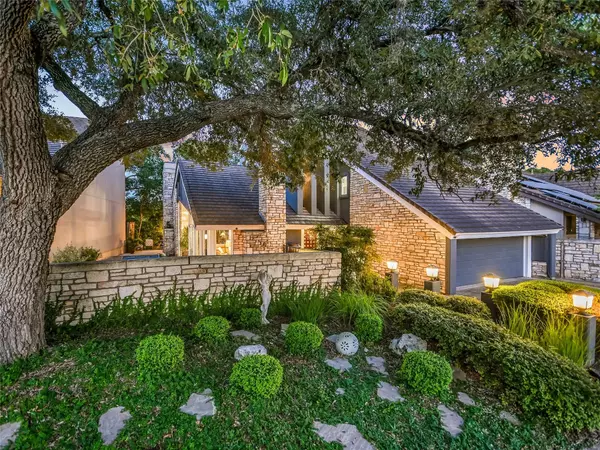10803 Legends LN Austin, TX 78747
UPDATED:
08/28/2024 12:54 PM
Key Details
Property Type Single Family Home
Sub Type Single Family Residence
Listing Status Active
Purchase Type For Sale
Square Footage 3,676 sqft
Price per Sqft $271
Subdivision Legends Lane At Onion Creek
MLS Listing ID 7340154
Bedrooms 3
Full Baths 2
Half Baths 1
HOA Fees $1,360/ann
HOA Y/N Yes
Originating Board actris
Year Built 1981
Annual Tax Amount $10,957
Tax Year 2024
Lot Size 0.251 Acres
Acres 0.2506
Property Description
Location
State TX
County Travis
Interior
Interior Features Breakfast Bar, High Ceilings, Open Floorplan, Wet Bar
Heating Central, Electric, Fireplace(s)
Cooling Central Air, Electric, Multi Units, See Remarks
Flooring Carpet, Tile, Wood
Fireplaces Number 4
Fireplaces Type Bedroom, Family Room, Living Room
Fireplace No
Appliance Built-In Oven(s), Cooktop, Dishwasher, Disposal, Electric Cooktop, Microwave, Double Oven, Trash Compactor
Exterior
Exterior Feature Gutters Partial
Garage Spaces 2.0
Fence Front Yard, Stone
Pool In Ground, Outdoor Pool
Community Features Common Grounds, Golf, Lake, Playground
Utilities Available Electricity Available, Natural Gas Available
Waterfront No
Waterfront Description None
View Golf Course
Roof Type Concrete,Tile
Porch Covered
Parking Type Driveway
Total Parking Spaces 2
Private Pool Yes
Building
Lot Description Backs To Golf Course, Private Maintained Road, Trees-Medium (20 Ft - 40 Ft)
Faces West
Foundation Slab
Sewer Public Sewer
Water None
Level or Stories Three Or More
Structure Type Stone
New Construction No
Schools
Elementary Schools Blazier
Middle Schools Paredes
High Schools Akins
School District Austin Isd
Others
HOA Fee Include Common Area Maintenance
Special Listing Condition Standard
GET MORE INFORMATION




