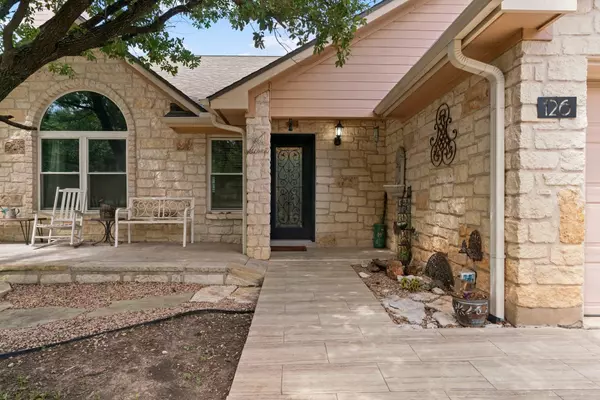126 N Hill CIR Leander, TX 78641
UPDATED:
12/13/2024 02:36 PM
Key Details
Property Type Single Family Home
Sub Type Single Family Residence
Listing Status Active
Purchase Type For Sale
Square Footage 1,816 sqft
Price per Sqft $274
Subdivision High Gabriel West Sec 02
MLS Listing ID 7041891
Style 1st Floor Entry
Bedrooms 3
Full Baths 2
Half Baths 1
HOA Fees $36/ann
HOA Y/N Yes
Originating Board actris
Year Built 1999
Tax Year 2024
Lot Size 1.120 Acres
Acres 1.12
Property Description
This home offers incredible potential, with plenty of room for a solid remodel or even a remodel and extension to truly make it your own. The spacious layout includes a primary bedroom on the main level, an open kitchen with a seamless flow into the dining area, and beautiful backyard views. The living area is complete with a wood-burning fireplace and soaring ceilings, creating an inviting, warm atmosphere.
Upstairs, you'll find two additional bedrooms with generous closet space and peaceful views of the surrounding nature. Step outside to the back deck, the perfect place for stargazing or enjoying the abundant wildlife, including deer and occasional peacock sightings.
The property is USDA eligible, making it a great option for first-time buyers or those looking for a country feel with easy access to city life.
This property truly offers the best of both worlds—secluded and natural, yet just a short distance to the vibrant heart of Austin.
Location
State TX
County Williamson
Rooms
Main Level Bedrooms 1
Interior
Interior Features Ceiling Fan(s), Double Vanity, In-Law Floorplan, Pantry, Primary Bedroom on Main, Recessed Lighting, Walk-In Closet(s)
Heating Central
Cooling Ceiling Fan(s), Central Air
Flooring Carpet, Tile, Wood
Fireplaces Number 1
Fireplaces Type Family Room, Wood Burning
Fireplace No
Appliance Dishwasher, Disposal, Electric Range, Microwave, Electric Water Heater
Exterior
Exterior Feature Gutters Partial, Private Yard
Garage Spaces 2.0
Fence Partial
Pool None
Community Features None
Utilities Available Cable Available, Electricity Connected, Phone Available, Sewer Not Available, Water Connected
Waterfront Description Creek
View Creek/Stream, Hill Country, Trees/Woods
Roof Type Composition
Porch Deck
Total Parking Spaces 8
Private Pool No
Building
Lot Description Private, Trees-Large (Over 40 Ft), Many Trees
Faces East
Foundation Slab
Sewer Septic Tank
Water Private
Level or Stories Two
Structure Type Frame,Masonry – Partial,Vinyl Siding,Stone
New Construction No
Schools
Elementary Schools Jim Plain
Middle Schools Leander Middle
High Schools Glenn
School District Leander Isd
Others
HOA Fee Include Maintenance Grounds
Special Listing Condition Standard



