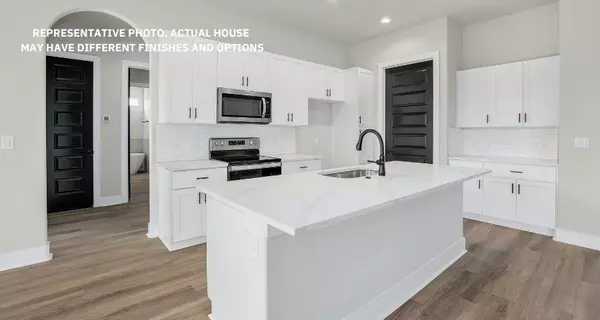101 Hidden View TRL Marble Falls, TX 78654
UPDATED:
09/25/2024 09:02 AM
Key Details
Property Type Single Family Home
Sub Type Single Family Residence
Listing Status Active Under Contract
Purchase Type For Sale
Square Footage 2,034 sqft
Price per Sqft $284
Subdivision Mustang Ridge Estates
MLS Listing ID 7716233
Style 1st Floor Entry
Bedrooms 5
Full Baths 2
HOA Fees $400/ann
HOA Y/N Yes
Originating Board actris
Year Built 2024
Annual Tax Amount $1,698
Tax Year 2024
Lot Size 1.000 Acres
Acres 1.0
Property Description
Beautiful 5 Bed/2 Bath/3 Car Garage Home on 1 acre just minutes from downtown Marble Falls. In highly sought out location in Mustang Ridge Estates. From Established builder LTX Custom Homes, The Longhorn floorplan is spacious and open with patio and porch space plus an oversize garage! This new home features 5 bedrooms (or 4 beds with a study with closet), a large driveway, open floorplan, fireplace, 10 ft ceilings, no carpet, plumbed for water softener, garage door openers, painted finished garage, back patio and front porch to enjoy sunsets, stainless steel appliances, quartz in kitchen and bathrooms, walk-in shower, double vanity, freestanding tub and more! Builder will provide 1-2-10 warranty and has a local office to assist homeowners. VA and FHA Approved Builder.standing tub and more! Builder will provide 1-2-10 warranty and has a local office to assist homeowners. VA and FHA Approved Builder.
Location
State TX
County Burnet
Rooms
Main Level Bedrooms 5
Interior
Interior Features Ceiling Fan(s), High Ceilings, Quartz Counters, High Speed Internet, No Interior Steps, Open Floorplan, Pantry, Primary Bedroom on Main, Recessed Lighting, Walk-In Closet(s)
Heating Central
Cooling Central Air
Flooring Vinyl
Fireplaces Number 1
Fireplaces Type Living Room
Fireplace No
Appliance Dishwasher, Disposal, Microwave, Oven
Exterior
Exterior Feature See Remarks
Garage Spaces 3.0
Fence None
Pool None
Community Features Common Grounds
Utilities Available Electricity Connected, Sewer Connected, Water Connected
Waterfront No
Waterfront Description None
View Trees/Woods
Roof Type Composition
Porch Front Porch, Patio
Parking Type Attached, Driveway, Garage, Garage Door Opener
Total Parking Spaces 6
Private Pool No
Building
Lot Description Corner Lot
Faces Northeast
Foundation Slab
Sewer Aerobic Septic
Water Public
Level or Stories One
Structure Type Masonry – Partial
New Construction No
Schools
Elementary Schools Colt
Middle Schools Marble Falls
High Schools Marble Falls
School District Marble Falls Isd
Others
HOA Fee Include Common Area Maintenance
Special Listing Condition Standard
GET MORE INFORMATION




