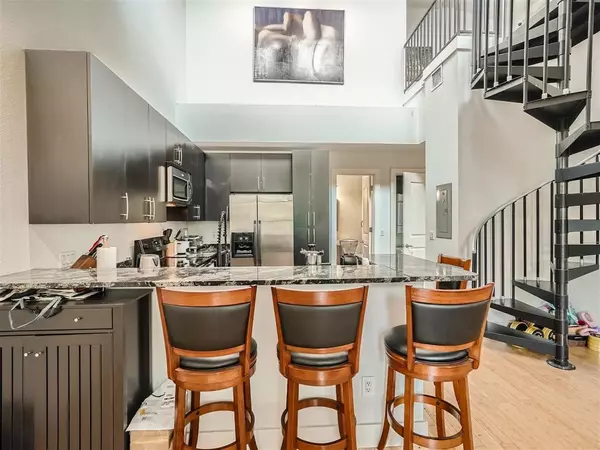For more information regarding the value of a property, please contact us for a free consultation.
907 Duncan LN #302 Austin, TX 78705
Want to know what your home might be worth? Contact us for a FREE valuation!

Our team is ready to help you sell your home for the highest possible price ASAP
Key Details
Property Type Condo
Sub Type Condominium
Listing Status Sold
Purchase Type For Sale
Square Footage 1,033 sqft
Price per Sqft $435
Subdivision Paragon Condo Amd
MLS Listing ID 9629943
Sold Date 09/29/23
Style 3rd+ Floor Entry,Mid Rise (4-7 Stories),Multi-level Floor Plan
Bedrooms 2
Full Baths 2
HOA Fees $377/mo
Originating Board actris
Year Built 2006
Annual Tax Amount $7,458
Tax Year 2021
Lot Size 1,350 Sqft
Property Description
This gorgeous, updated condo with superb location is in a prime location for UT Law students or LBJ programs. You are met with a 2 story open space that has high windows through which ample natural light enters and you can view the many trees outside. This beauty of a home is bathed with natural light from the many high windows. Bamboo flooring throughout brings in the natural effects of the many trees and light. Updated track lighting illuminates the high ceiling of the living room with patio access. The patio overlooks a common space through the ample trees. Any home chef would be delighted with the open kitchen with bar seating. Granite countertops, sleek modern cabinets, stainless appliances are some of the many modern touches. Spiral staircase leads to a flex space with a closet. Bathed in natural light from the many windows, this space is ideal as a third bedroom or an office. Connections for stackable washer & dryer exist. The entire complex is undergoing a major renovation. Details are listed in the "Documents" tab.
Location
State TX
County Travis
Rooms
Main Level Bedrooms 2
Interior
Interior Features Breakfast Bar, Ceiling Fan(s), High Ceilings, Granite Counters, Electric Dryer Hookup, In-Law Floorplan, Multiple Living Areas, Open Floorplan, Primary Bedroom on Main, Stackable W/D Connections, Washer Hookup
Heating Forced Air
Cooling Central Air
Flooring Bamboo, Tile
Fireplaces Type None
Fireplace Y
Appliance Dishwasher, Disposal, Electric Cooktop, Microwave, Electric Oven, Refrigerator, Washer/Dryer, Washer/Dryer Stacked, Water Heater
Exterior
Exterior Feature Balcony, Exterior Steps
Garage Spaces 2.0
Fence None
Pool None
Community Features Cluster Mailbox, Covered Parking, Garage Parking
Utilities Available Cable Available, Electricity Available, Electricity Connected, High Speed Internet, Sewer Connected, Water Available, Water Connected
Waterfront Description None
View Trees/Woods
Roof Type Metal
Accessibility None
Porch Awning(s)
Total Parking Spaces 2
Private Pool No
Building
Lot Description Near Public Transit, Trees-Moderate
Faces Northeast
Foundation Slab
Sewer Public Sewer
Water Public
Level or Stories Two
Structure Type HardiPlank Type, Stone Veneer
New Construction No
Schools
Elementary Schools Lee
Middle Schools Kealing
High Schools Mccallum
School District Austin Isd
Others
HOA Fee Include See Remarks
Restrictions None
Ownership Common
Acceptable Financing Cash, Conventional, FHA
Tax Rate 2.22667
Listing Terms Cash, Conventional, FHA
Special Listing Condition Standard
Read Less
Bought with Bramlett Residential

